Compliant Solutions Across Every Property Type
Evacu8solutions: Ensuring Safety, Building by Building
Evacu8solutions brings 14 years of unmatched experience in creating stylish and compliant evacuation signs and diagrams across various sectors in Australia.
From hospitals to stadiums, residential properties to factories, and schools to aged care facilities, our expertise ensures your premises meet regulatory standards with a touch of style
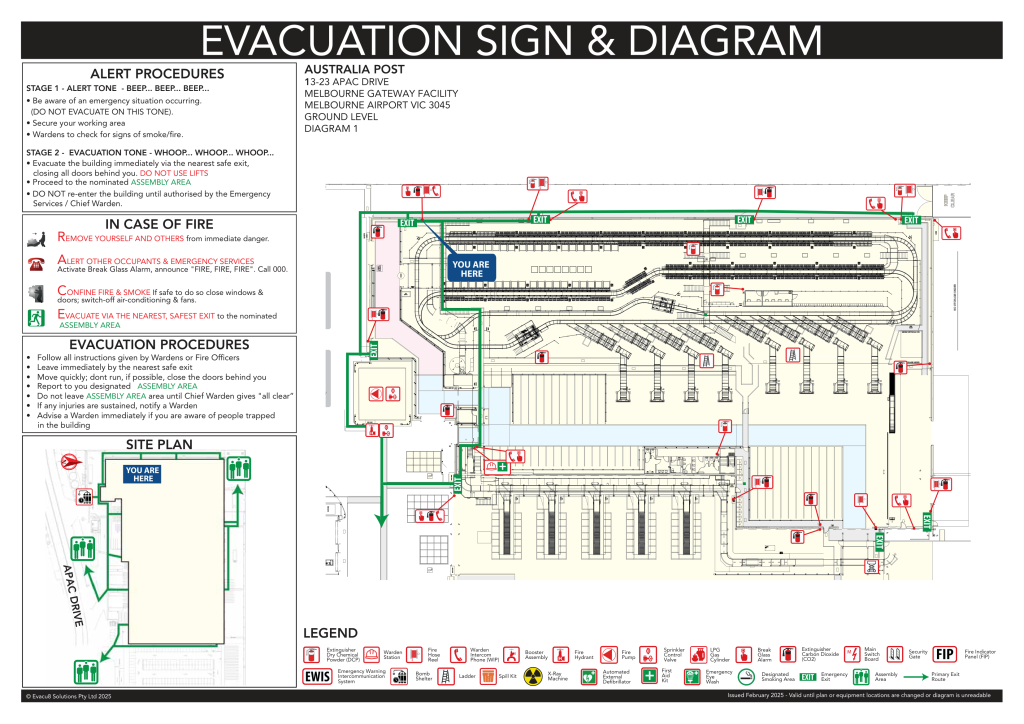
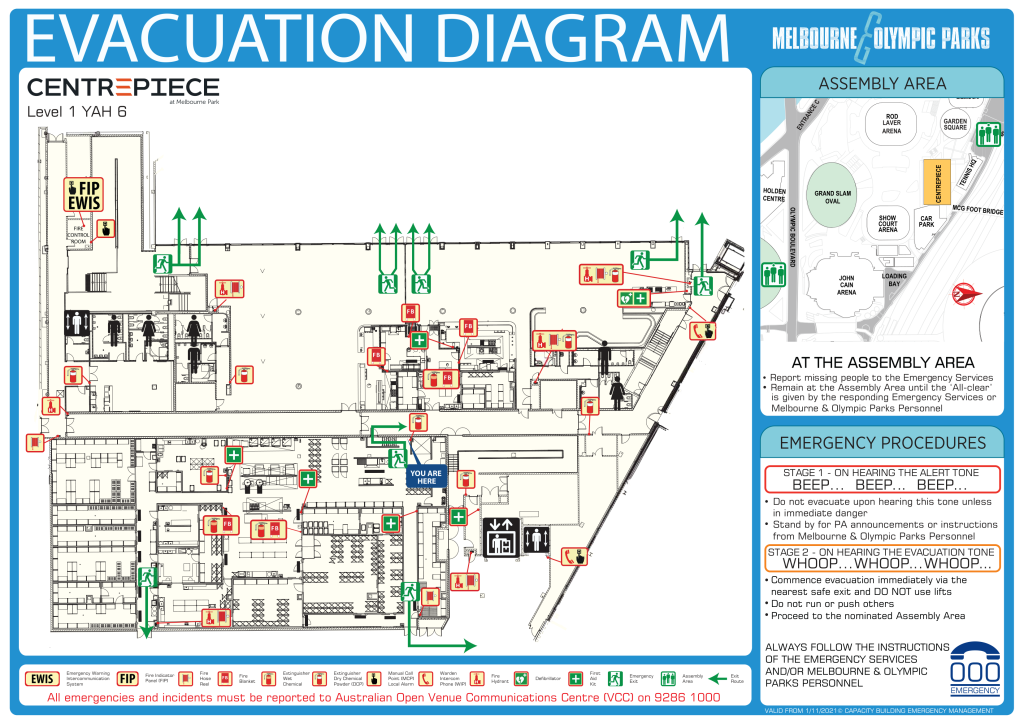
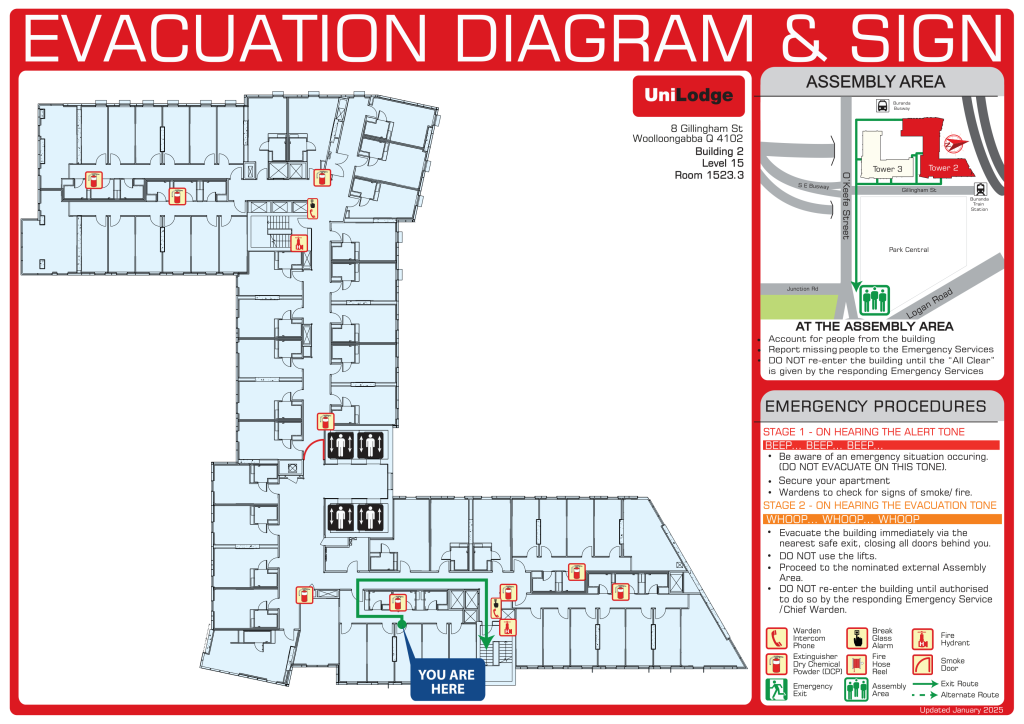
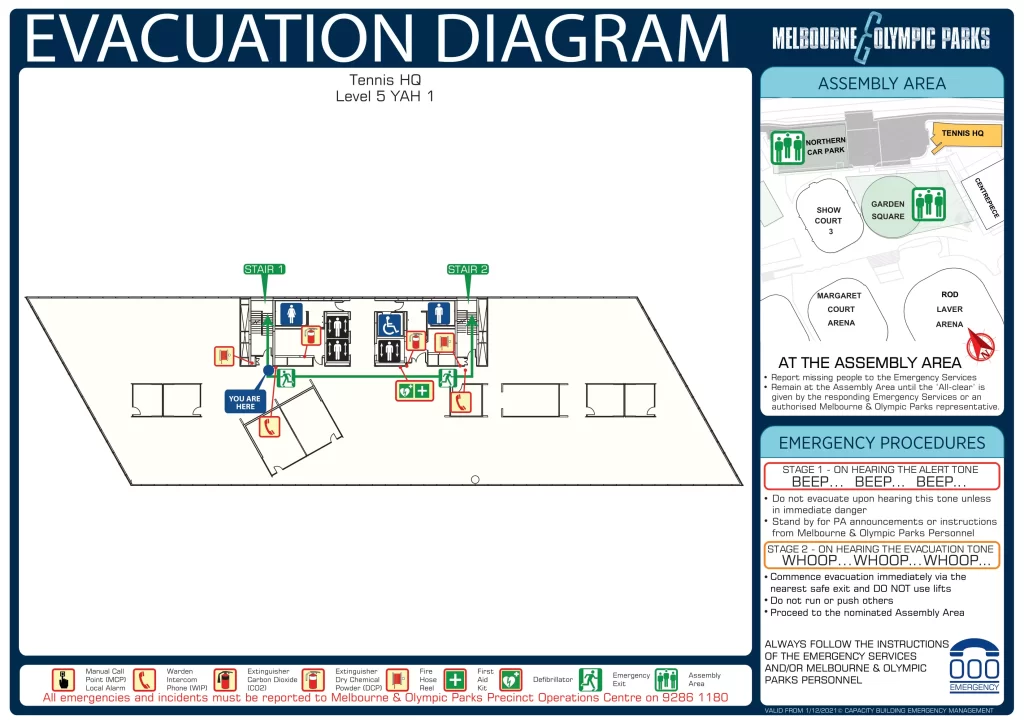
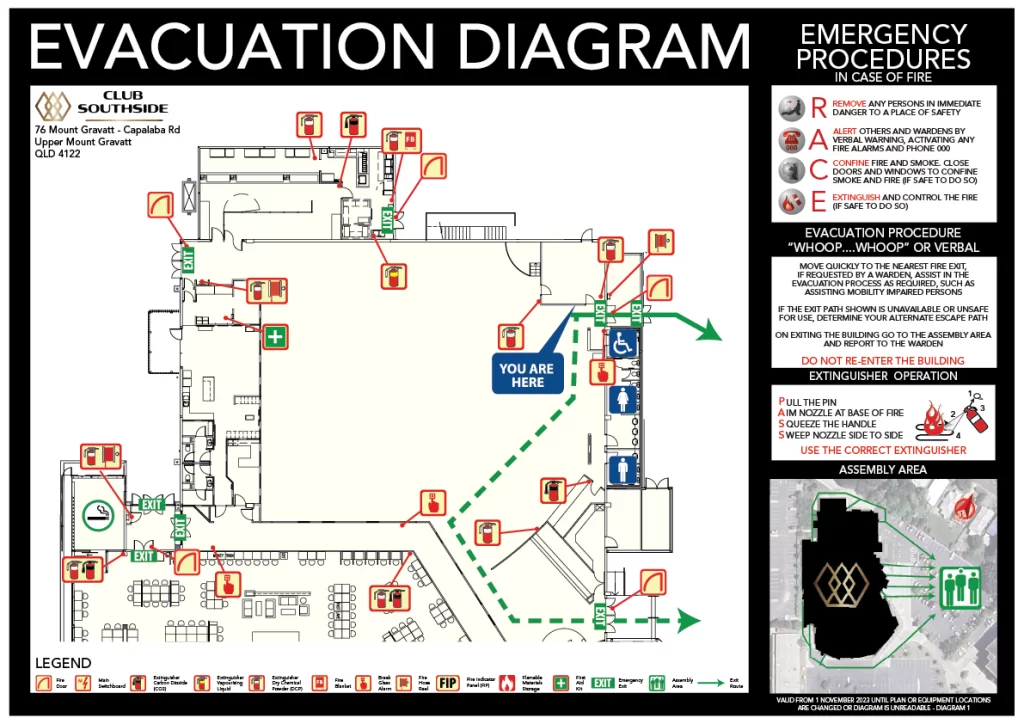
Educational environments present unique challenges when it comes to emergency planning. From sprawling campuses and multi-building layouts to the need for age-appropriate clarity, primary schools, high schools, and early learning centres all require a considered approach to evacuation signage.
At Evacu8 Solutions, we understand the complexities of educational facilities. With extensive experience working across the education sector, we design and produce evacuation diagrams that are not only compliant and site-specific, but also clear and easy to understand for students, staff, and visitors alike.
Whether you’re managing a large campus or a single childcare centre, we make the process seamless—from planning and design through to printing and installation. Partnering with our expert team ensures your school’s emergency signage is handled with precision, professionalism, and a genuine commitment to safety.





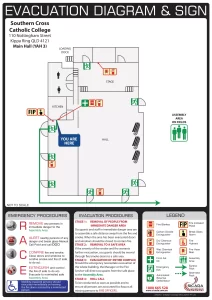

Warehouses, factories, and industrial sites present unique fire safety challenges due to their large footprints, high-risk operations, and often dynamic internal layouts. From manufacturing floors to high-rack storage areas and loading docks, these environments demand precise, durable, and clearly visible evacuation signage.
At Evacu8 Solutions, we specialise in developing compliant evacuation diagrams and safety signage tailored specifically for industrial settings. We take into account machinery layouts, hazardous materials zones, forklift pathways, and safe egress routes to ensure your staff and contractors have the clear guidance they need during an emergency.
Whether you’re managing a single warehouse or a multi-site logistics operation, we provide end-to-end service—from design and drafting to UV flatbed printing and national delivery. Our diagrams are built to meet Australian Standards while withstanding the rigours of industrial environments.
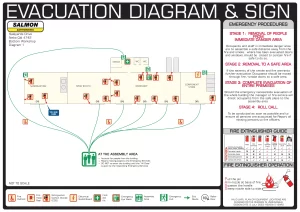


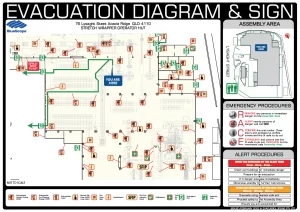

Supported accommodation, including disability homes and short-term accommodation (STA), often operates within standard residential dwellings—but still requires evacuation diagrams to support safety and compliance, especially for NDIS and registered service providers.
At Evacu8 Solutions, we make it easy to meet these requirements. Our team can produce clear, compliant evacuation diagrams remotely using a basic floor plan or even a hand-drawn mud map—no site visit required.
Whether it’s a single home or part of a broader supported living portfolio, we deliver fast turnaround and diagrams that are easy to understand for residents, carers, and staff alike.

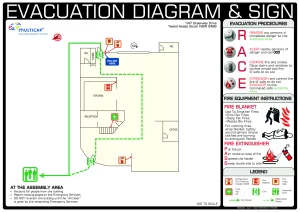

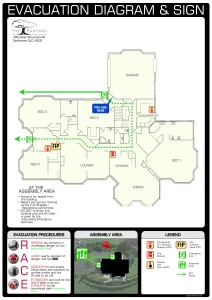


At Evacu8 Solutions, we are trusted specialists in the development of evacuation diagrams and fire safety signage for high-end commercial buildings and multi-tenant office towers. Our extensive experience with complex, high-occupancy sites is reflected in landmark projects such as Collins Square, where we designed and delivered evacuation diagrams for all five towers—supporting the safety of more than 20,000 professionals.
We understand the unique requirements of commercial environments, including wayfinding clarity, compliance with tenancy overlays, and seamless integration with premium architectural spaces. From lobby-level signage to individual tenancy layouts, our solutions are tailored for functionality, compliance, and visual impact.
When safety, scale, and precision matter, Evacu8 Solutions is the preferred partner for Australia’s leading commercial properties.

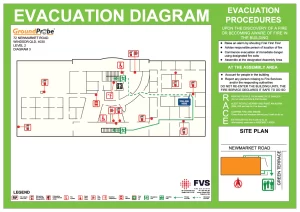



With extensive experience working across aged care facilities and retirement homes, Evacu8 Solutions understands the unique safety needs of this sector. Our evacuation diagrams are designed with clarity, simplicity, and accessibility in mind—ensuring that elderly residents, staff, and visitors can respond quickly and confidently in the event of an emergency.
We prioritise easy-to-read layouts, logical flow, and carefully positioned signage to support safe evacuation from rooms and common areas to designated assembly points. Every diagram is crafted in line with compliance requirements, but always with a deeper focus on the safety and wellbeing of residents.
Trusted by leading aged care providers across Australia, we combine technical precision with genuine care—because your residents’ safety is our highest priority.





At Evacu8 Solutions, we specialise in delivering clear, high-impact evacuation signage for some of Australia’s most recognisable retail destinations—including multiple Westfield shopping centres.
Large-scale retail environments demand signage that is not only compliant, but instantly recognisable, highly legible, and strategically placed to guide large volumes of visitors in an emergency. Our evacuation diagrams are designed to balance clarity with visual impact—ensuring critical information is easy to understand, even in high-traffic areas.
From multi-level centres to outdoor retail precincts, we understand the complexities of these environments and deliver solutions trusted by national brands. When safety, visibility, and consistency matter—Evacu8 Solutions is the go-to partner for retail evacuation signage done right.





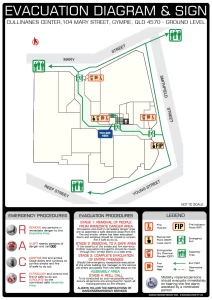

At Evacu8 Solutions, we elevate safety with elegance—specialising in premium-quality evacuation signage tailored for luxury apartment buildings and high-end residential developments.
Our diagrams are designed to integrate seamlessly with contemporary interiors, providing clear emergency information without compromising aesthetic standards. From minimalist fit-outs to architecturally bold spaces, we ensure that safety signage complements your design intent.
With a proven track record delivering for prestigious developers including Meriton, Aria, and Pellicano, we are recognised as the industry leader in brand-aligned evacuation solutions. When precision, design integrity, and compliance must go hand in hand, Evacu8 Solutions delivers safety that fits the space—and the standard.
Because in premium spaces, safety should never look like an afterthought.



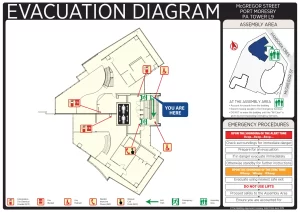


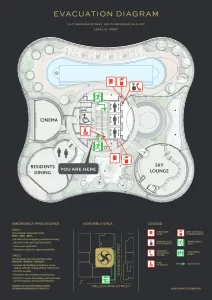
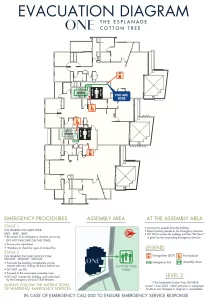


n the refined world of luxury hospitality, safety signage must do more than inform—it must align with the design sophistication of its surroundings. At Evacu8 Solutions, we specialise in crafting high-quality evacuation diagrams and signage that complement the elegant interiors of Australia’s most prestigious hotels.
Our work seamlessly integrates with the ambience and brand identity of renowned names such as W Hotels, the Accor Group, Pullman, and Novotel. We understand the delicate balance between aesthetic cohesion and the critical need for clear, compliant emergency instructions.
Trusted by leading hotel operators across the country, we deliver evacuation solutions that meet the highest standards of both safety and design—because in iconic spaces, every detail matters.
Evacu8 Solutions: where safety meets sophistication.

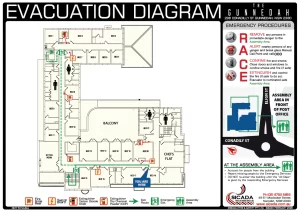





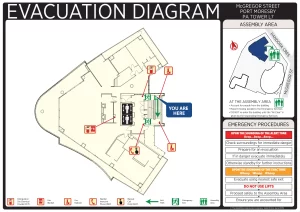

At Evacu8 Solutions, we specialise in designing high-quality evacuation diagrams and safety signage tailored for Australia’s leading hospitals, clinics, and healthcare facilities.
In high-pressure environments, clarity is everything. Our diagrams are meticulously crafted to deliver clear, concise emergency instructions that support fast, confident decision-making during critical moments. From multi-level hospitals to specialised care units, our team is equipped to manage complex layouts and strict compliance requirements with ease.
With a portfolio that spans major health providers and medical precincts, our work reflects a deep commitment to safety, precision, and professionalism. No matter the scale or complexity, we deliver with accuracy and integrity.
Evacu8 Solutions – trusted by healthcare professionals to help safeguard lives.




At Evacu8 Solutions, we specialise in designing high-quality evacuation signage tailored for student accommodation across Australia. Our experience spans large-scale residential environments where safety, clarity, and accessibility are essential—especially for younger, transient occupants.
One of our standout projects includes the delivery of over 1,800 unique evacuation diagrams for UniLodge Buranda, a major student housing development comprising multiple towers. Each diagram was customised to suit specific layouts and reflect clear, easy-to-follow emergency instructions for students and staff alike.
We understand the dynamic nature of student living and the need for signage that communicates quickly and effectively. With a proven track record across the education and residential sectors, we’re equipped to handle even the most complex and large-scale projects with precision and professionalism.
Evacu8 Solutions – trusted by leading providers of student accommodation nationwide.





Clear, compliant evacuation signage is essential in hospitality settings—where the safety of patrons and staff depends on accessible and easy-to-follow emergency information.
At Evacu8 Solutions, we design evacuation diagrams for a wide range of venues, including bars, clubs, restaurants, hotels, sports clubs, and RSLs. Each diagram provides clear guidance on evacuation procedures, exit routes, assembly areas, and the location of emergency equipment—all tailored to the layout and flow of your venue.
We also understand the importance of visual presentation in hospitality environments. Our designs are not only functional and compliant, but visually aligned with your venue’s branding and interior aesthetic—ensuring safety signage enhances, rather than detracts from, the overall atmosphere.









At Evacu8solutions, we take fire safety seriously. With a track record that spans over 12 years, we have become a trusted name in assisting fire installation companies with the intricate task of developing precise and efficient Zone Block Plans. Our expertise encompasses:
1. Fire Alarm Block Plans: In emergencies, every second counts. That’s why our Fire Alarm Block Plans, situated conveniently next to the fire indicator panel, are designed with clarity and precision. We distinctly illustrate the zones where an emergency is located, ensuring that in the event of an alarm, the source of the emergency can be pinpointed swiftly and accurately. This allows for faster response times, minimizing damage and ensuring safety.






2. Fire Hydrant Block Plans: Proper functioning of a fire hydrant system is paramount during an emergency. Our Fire Hydrant Block Plans not only provide precision and clarity in locating water sources but also detail the correct flow rates required to operate the system. This vital information aids the fire brigade in effectively harnessing the system during emergencies. Moreover, we ensure that the location of pipes and valves are distinctly illustrated, facilitating swift and accurate access for emergency personnel.
3. Sprinkler Block Plans: Ensuring safety goes beyond merely having a sprinkler system; it’s about optimizing its effectiveness. Our Sprinkler Block Plans are meticulously designed to display not only the coverage areas but also the flow rates, ensuring that the system operates at its maximum potential. In addition, the plans clearly indicate the locations of shut-off valves, ensuring quick access and control during emergencies.
Our service doesn’t end with the development of evacuation diagrams. At Evacu8 Solutions, we also provide high-quality printing of essential safety signage, stickers, and tags—ensuring all information is accessible, durable, and easy to reference in an emergency.
From UV flatbed-printed evacuation signs to zone block plan decals and fire safety equipment labels, we deliver fully compliant, long-lasting signage tailored to your site’s needs.
Why Choose Evacu8 Solutions?
✔ Proven Industry Experience
With over 12 years in the field, we’ve built a reputation for quality, reliability, and precision across thousands of projects nationwide.
✔ Fire Safety Expertise
Our team understands the regulatory landscape inside and out. We don’t just meet standards—we help you exceed them.
✔ Tailored Solutions
Every site is different. We take a custom approach to ensure your evacuation diagrams and safety signage are accurate, relevant, and site-specific.
We’re committed to supporting safer environments through clear, compliant, and professionally delivered fire safety signage. Whether you’re updating an existing facility or planning for a new development, Evacu8 Solutions is here to help keep your property protected and your people safe.
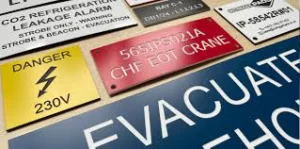





Melbourne Olympic Park
We were entrusted with the critical responsibility of designing and supplying evacuation diagrams and signage for the iconic Melbourne Olympic Park precinct. This expansive sports hub boasts some of the most recognized stadiums in the world, each with its own unique architecture and challenges.
Stadiums Covered:
- Rod Laver Arena
- Margaret Court Arena
- John Cain Arena
- AAMI Park
- CENTREPIECE

Project Specifics: The distinctiveness of each stadium combined with the magnitude of the precinct presented a unique set of challenges. Recognising the intricacies of this project, we tailored our designs to ensure efficient evacuation processes in emergencies while keeping in mind the following:
Scale & Complexity
Given the sheer size of these stadiums, our team meticulously planned every exit route, ensuring maximum safety for patrons.
Double-sided Prints
We recognized the need for double-sided prints, considering the high volume of foot traffic and the ease of accessibility. These prints were strategically positioned to ensure maximum visibility from all angles.
Assembly Areas
With a plethora of visitors, particularly during high-profile events like the Australian Open, it became essential to designate multiple assembly area locations. This measure ensured the efficient and organised evacuation of large crowds.
Australian Open 2023
The importance of our task became even more evident during the 2023 Australian Open. Over the span of two weeks, the precinct saw an overwhelming attendance of 839,192 fans. Our designs ensured that, regardless of the scale of the event, visitors had clear and easily accessible escape routes, amplifying their safety.
Conclusion: Our commitment to safety, combined with a deep understanding of the Melbourne Olympic Park precinct, enabled us to deliver a project of the highest calibre. We believe that the success of such a venture is a testament to our expertise and dedication. Safety remains paramount, and we are proud to play a pivotal role in ensuring the well-being of thousands of visitors to this world-renowned sporting precinct.

Our Clients
We have worked with clients in a wide spectrum of domains throughout Australia.



















































































Let's Discuss Safety
Interested in enhancing your property’s safety measures? We’re here to help. Connect with us and let’s ensure a safer environment together.